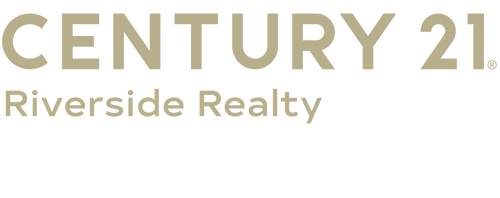


Listing Courtesy of:  INTERMOUNTAIN MLS IDX / Century 21 Riverside Realty / Garrett Condie
INTERMOUNTAIN MLS IDX / Century 21 Riverside Realty / Garrett Condie
 INTERMOUNTAIN MLS IDX / Century 21 Riverside Realty / Garrett Condie
INTERMOUNTAIN MLS IDX / Century 21 Riverside Realty / Garrett Condie 520 Biscotti Loop Heyburn, ID 83336
Active (9 Days)
$597,000 (USD)
MLS #:
98963958
98963958
Taxes
$619(2024)
$619(2024)
Lot Size
0.41 acres
0.41 acres
Type
Single-Family Home
Single-Family Home
Year Built
2025
2025
School District
Minidoka County School District #331
Minidoka County School District #331
County
Minidoka County
Minidoka County
Community
Biscotti
Biscotti
Listed By
Garrett Condie, Century 21 Riverside Realty
Source
INTERMOUNTAIN MLS IDX
Last checked Oct 14 2025 at 6:22 PM GMT+0000
INTERMOUNTAIN MLS IDX
Last checked Oct 14 2025 at 6:22 PM GMT+0000
Bathroom Details
Interior Features
- Bath-Master
- Walk-In Closet(s)
- Dishwasher
- Disposal
- Microwave
- Refrigerator
- Two Master Bedrooms
- Pantry
- Gas Water Heater
- Water Softener Owned
- Oven/Range Freestanding
- Bed-Master Main Level
- Granite Counters
- Double Vanity
- Walk In Shower
Subdivision
- Biscotti
Lot Information
- Sidewalks
- Auto Sprinkler System
- Full Sprinkler System
- 10000 Sf - .49 Ac
Property Features
- Fireplace: One
- Fireplace: Gas
- Fireplace: 1
- Foundation: Crawl Space
Heating and Cooling
- Forced Air
- Natural Gas
- Central Air
Homeowners Association Information
- Dues: $100/Annually
Flooring
- Tile
Exterior Features
- Roof: Composition
Utility Information
- Utilities: Sewer Connected
School Information
- Elementary School: Heyburn
- Middle School: West Minico
- High School: Minico
Garage
- Attached Garage
Parking
- Attached
- Total: 4
Living Area
- 2,781 sqft
Location
Estimated Monthly Mortgage Payment
*Based on Fixed Interest Rate withe a 30 year term, principal and interest only
Listing price
Down payment
%
Interest rate
%Mortgage calculator estimates are provided by C21 Riverside Realty and are intended for information use only. Your payments may be higher or lower and all loans are subject to credit approval.
Disclaimer:  IDX information is provided exclusively for consumers personal, non-commercial use, that it may not be used for any purpose other than to identify prospective properties consumers may be interested in purchasing. IMLS does not assume any liability for missing or inaccurate data. Information provided by IMLS is deemed reliable but not guaranteed. Last Updated: 10/14/25 11:22
IDX information is provided exclusively for consumers personal, non-commercial use, that it may not be used for any purpose other than to identify prospective properties consumers may be interested in purchasing. IMLS does not assume any liability for missing or inaccurate data. Information provided by IMLS is deemed reliable but not guaranteed. Last Updated: 10/14/25 11:22
 IDX information is provided exclusively for consumers personal, non-commercial use, that it may not be used for any purpose other than to identify prospective properties consumers may be interested in purchasing. IMLS does not assume any liability for missing or inaccurate data. Information provided by IMLS is deemed reliable but not guaranteed. Last Updated: 10/14/25 11:22
IDX information is provided exclusively for consumers personal, non-commercial use, that it may not be used for any purpose other than to identify prospective properties consumers may be interested in purchasing. IMLS does not assume any liability for missing or inaccurate data. Information provided by IMLS is deemed reliable but not guaranteed. Last Updated: 10/14/25 11:22



Description